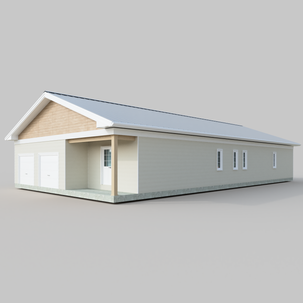

Details
This spacious single-story family home is perfectly suited for a 46' or 50' lot, offering a well-balanced blend of comfort and practicality. It features three generous bedrooms, two and a half bathrooms, and a bright, open-concept living space ideal for everyday living and entertaining. A dedicated home office provides the perfect space for remote work or quiet study. With a double-car garage and a thoughtful layout that emphasizes both functionality and style, this home is designed to meet the needs of modern families looking for convenience and lasting value.
Size Inc. Garage 249 m2 [2680 sqft]
Size Excl. Garage 206 m2 [2217 sqft]
Interior Living Space 184 m2 [1980 sqft]
Bounding Box 11.4 x 22.5 m [37' x 74']
Kitchen 4.2 x 3 m [13 1/2' x 9 1/2']
Dining Room 5 x 4.2 m [16' x 13 1/2']
Living Room 5.5 x 4.8 m [18' x 15 1/2']
Foyer 4.0 x 2.2 m [13' x 7 1/2']
Bedroom 1 5.0 x 4.0 m [16 1/2' x 13']
Bedroom 2 3.3 x 3.2 m [10 1/2' x 10 1/2']
Bedroom 3 4.4 x 3 m [10 1/2' x 10 1/2']
Office 3.2 x 2.9 m [10 1/2' x 9 1/2']
Bath 1 3.5 x 2.4 m [10' x 8']
Bath 2 3.4 x 2.0 m [10 1/2' x 6 1/2']
Bath 3 2.0 x 1.0 m [6 1/2' x 3']
Garage 6.5 x 6.5 m [21 1/2' x 21 1/2']
Pricing & Orders
By reserving now, you'll ensure that you're first in line when our homes are available. Plus, there's no risk—if you change your mind, you can cancel your order at any time. It’s our way of making sure you have flexibility while guaranteeing your place in the future of affordable, sustainable housing
While we're doing our best to estimate future manufacturing costs, please note that prices may fluctuate slightly as we finalize production. Additionally, certain options or customizations may incur an extra fee. Rest assured, our pricing includes high-quality finishes to ensure the models are both beautiful and built to last.









